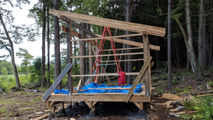
THE PROCESS

Professionalism, timeliness and a passion for craftsmanship is at the core of our process. We want each homeowner to be treated with kindness, compassion and respect from start to finish. We understand that communication is very important so we do our best to spend the time at the very beginning answering any question or concerns you may have.
We start the process for a typical job by meeting and getting to know you, the homeowner. From there, we ask you to email us several pictures of the yard where we will be creating a new structure for you. We will then come up with a 3D CAD drawing so that you can get a feel for how the structure will fit into your environment. We will continue to update the design until you give us the green light to start building. As progress is made towards the goal of final design, we will send you still images and links to web addresses that allow you to view the piece in 3D and even view cross sections of the design.
For most of our projects, we will create and build our designs right in our wood shop in sections. This makes it easier and quicker for us, and better for you the homeowner because we do not need to be making a mess and lots of noise for an extended period of time at your property. We will show up when the sections have been completed and we will complete the fabrication at your home. If necessary, we can bring our tractor in to level and grade the land to prep the site as well. This can be included in the full quote.
Our mission is to be professional from step one to fully completing the project. We want to be open and up front about the timeframe, costs and we will do all we can to work within your budget. When we leave, it is our ultimate goal that you are in awe of the workmanship and proud of a new addition to your property that can be loved and enjoyed for a lifetime.

We can start with something as simple as a drawing on a piece of paper to rough out our ideas and make sure we are working on the right path
We use Autodesk Fusion 360 for 3D Renderings of our chairs and buildings to give you an even better look at what the completed project would be. This also provides us with architectural drawings that we will use to construct the building or chair in sections at our wood shop.




3d Renders of the chicken coop so the homeowner can get a 360 degree view of the structure before we move forward with a design.
We leave some of the fine details off the initial 3D drawings so that these is still room for creativity and unique finish details once the building starts to come together.
Once you can truly visualize the finished product, it gives us all a nice piece of mind to know we have something everyone loves and will be happy with.









